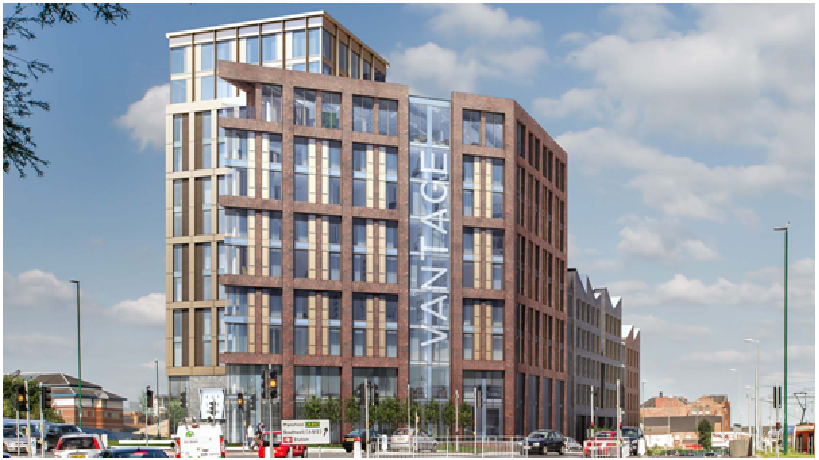
The Vantage, Nottingham.
Click here for details


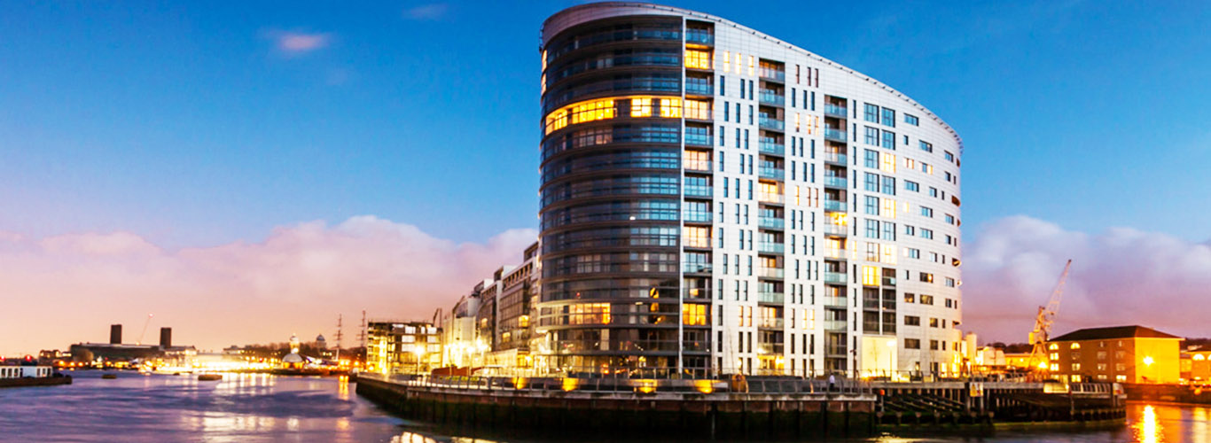
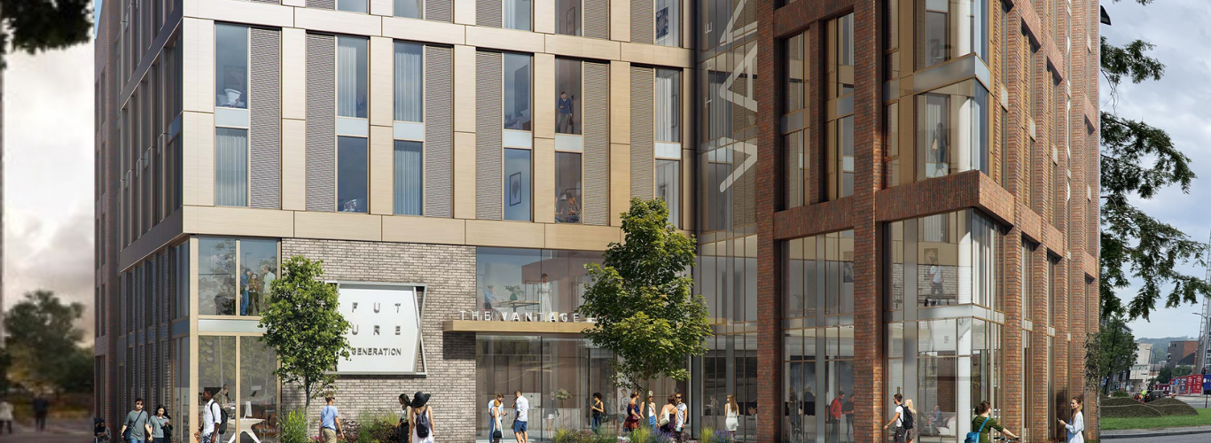
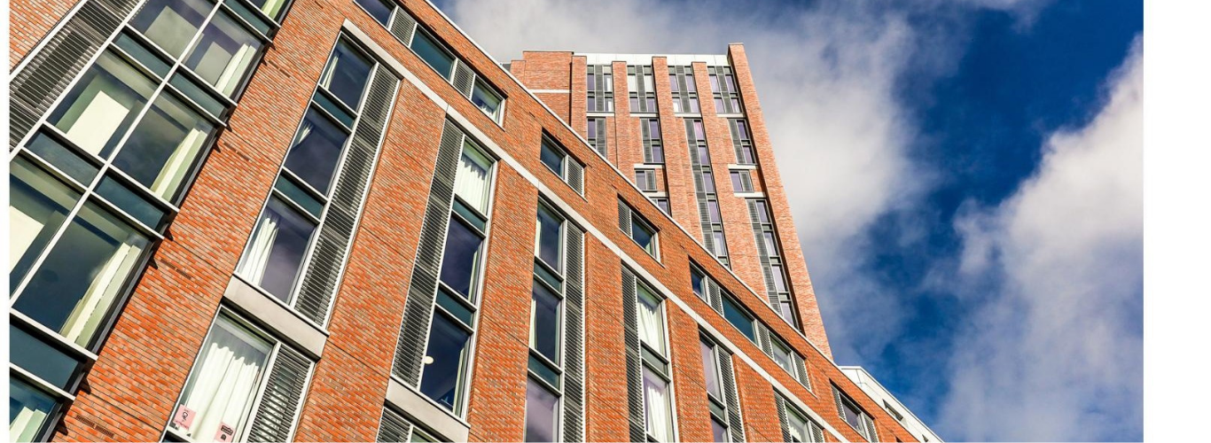

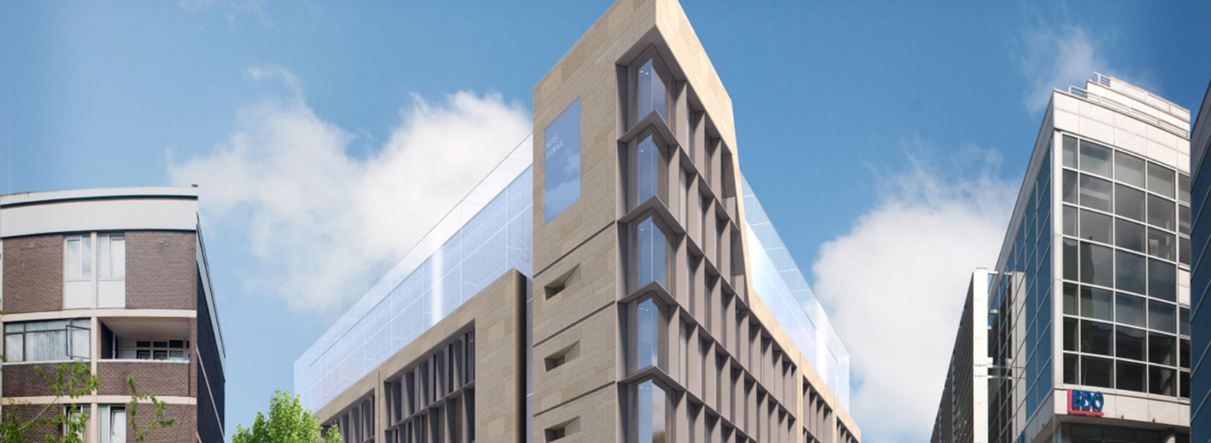
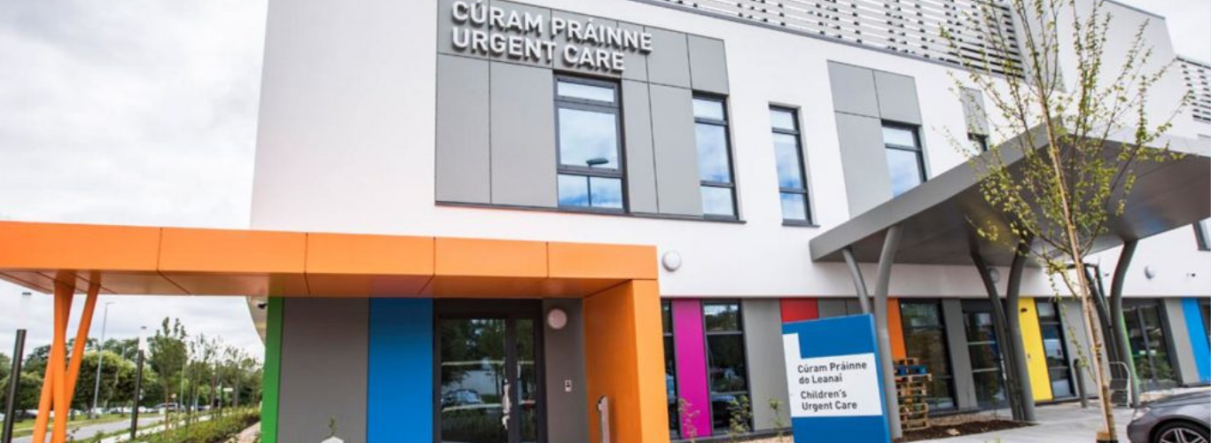



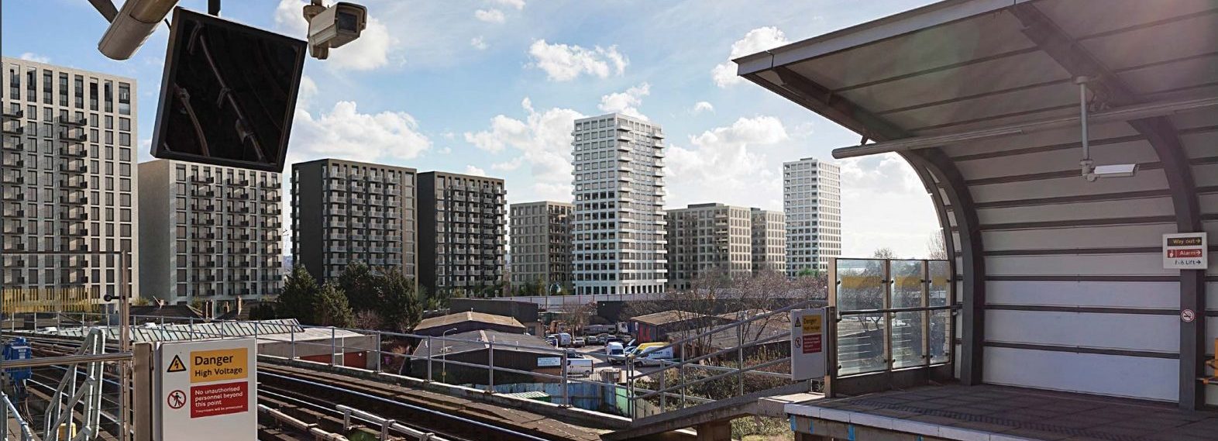
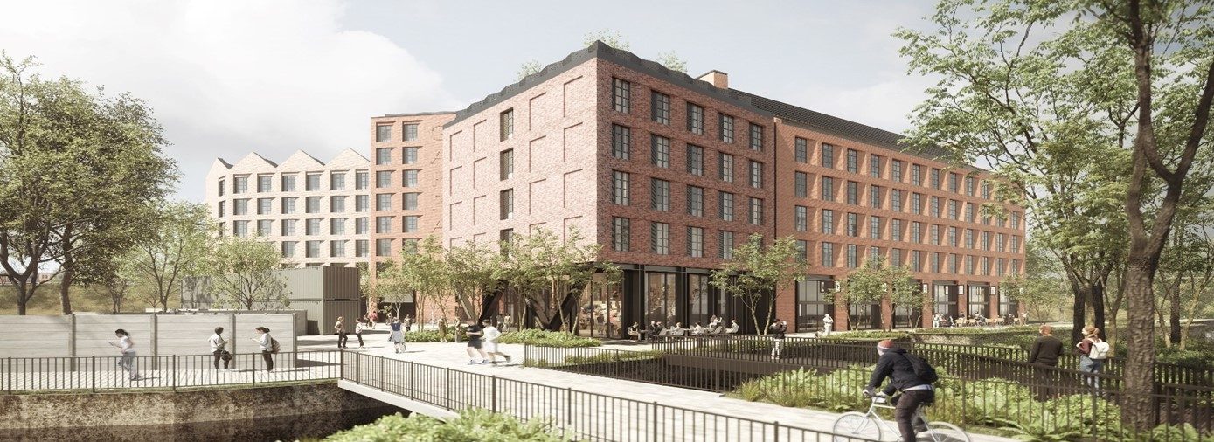

Click here for details
| PROJECT: | The Vantage
Nottingham. |
| Location: | Traffic Street, Nottingham |
| Contractor: | McAleer and Rushe. |
This new landmark of part 5, part 6, part 10 and part 12 storey building comprising 485 student apartments. The project will deliver high quality bed spaces across a mixture of cluster apartments and studios with associated access, landscaping works and 288 cycle parking spaces. This landmark scheme will boast generous communal spaces to include a signature Sky Lounge which will provide incredible views over Nottingham Castle.

Click here for details
| PROJECT: | Bailey point
Student accommodation |
| Location: | Lansdowne Road, Bournemouth, UK |
| Contractor: | McAleer & Rushe Ltd |
“550 bed 14 storeys slender tower student accommodation building. The development largely comprises a mixture of studios, premium studio, accessible beds and clusters The constrained site has lead to a “V” form floor plate that has been designed to provide strong street edges along Oxford Road and Lansdowne Road with a sheltered courtyard.

Click here for details
| PROJECT: | The Gate, Sheffield
Student Accommodation |
| Location: | Furnival Square, Sheffield, UK |
| Contractor: | McAleer & Rushe Ltd |
“The Gate development occupies a prime site in the heart of Sheffield City Centre situated adjacent to the Sheffield Hallam University campus. The455 bed student development will provide the best student accommodation available in the City. Amenities include a gym and communal area on the 21st floor, a 22nd floor landscaped roof terrace with unrivalled views across Sheffield, a cinema room, a communal kitchen and study spaces for the students to enjoy.
The development is located at the junction of Eyre Street and Furnival Gate within close proximity to the Heart of the City.”

Click here for details
| PROJECT: | Premier Inn Hotel, Seven Sisters
Premier Inn Hotel |
| Location: | Finsbury Park, Seven Sisters Road, London, UK |
| Contractor: | Tide Construction Ltd and Vision Modular Construction Ltd |
Premier Inn hotel and Bar in Finsbury Park, north London.92-bedroom Premier Inn and Bar + Block restaurant in London Zone 2. The consented hotel will be an eight-storey brick building.

Click here for details
| PROJECT: | Marlin Hotel, Bow Lane
Hotel |
| Location: | Bow Lane East, Dublin 2 |
| Contractor: | McAleer & Rushe Ltd |
The Marlin is a new-build 300-bedroom hotel, with a distinctive triangular prow shape, on Bow Lane. The Marlin was two and a half years in development and it is the first Irish development from Marlin Group.

Click here for details
| PROJECT: | Connolly Satellite Children’s Hospital.
Childrens Hospital |
| Location: | Connolly Hospital Campus, Dublin |
| Contractor: | BAM Building Ltd |
Construction of the satellite centre for the delivery of paediatric out-patient and urgent care services, at a 1.13ha. site at Connolly Hospital campus, comprising of a 5,160m2, three storey extension and 100 m2 internal reconfiguration works as part of the National Paediatric Hospital development.
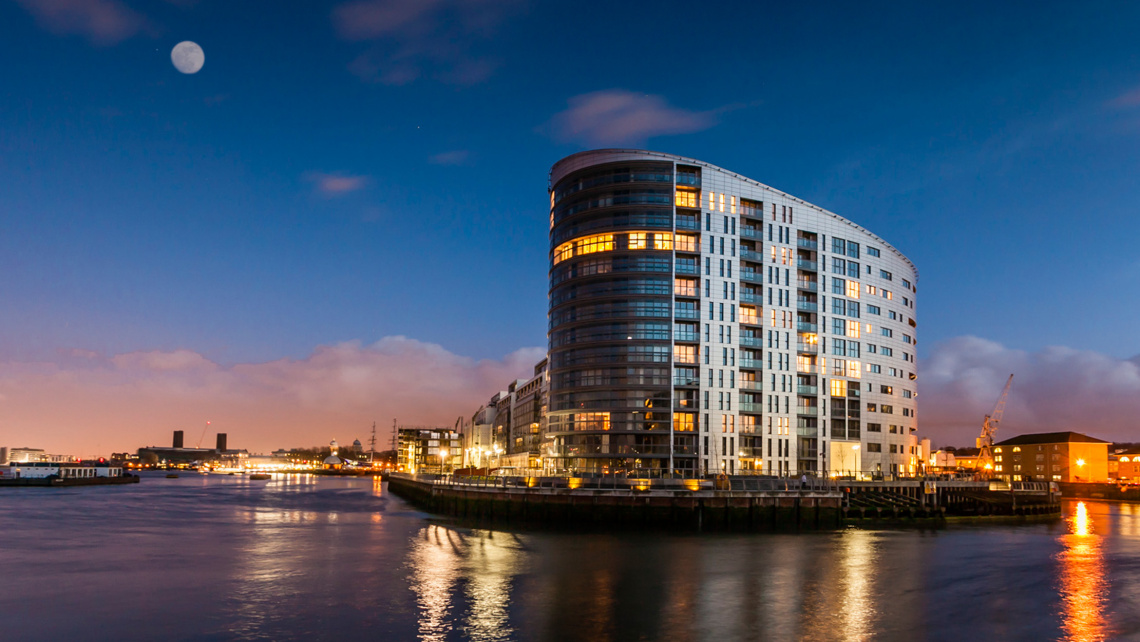
Click here for details
| PROJECT: | New Capital Quay
Residential Accommodation |
| Location: | Royal Borough of Greenwich’s district of Eltham, London, UK |
| Contractor: | Galliard Homes Ltd |
New Capital Quay combines brilliant architecture, fantastic views and an impressive riverside location. Set in historical Greenwich this exclusive new waterside village offers a varied of duplex townhouses and one, two and three bedroom apartments that enjoy panoramic views of the magnificent River Thames from their private balcony terraces
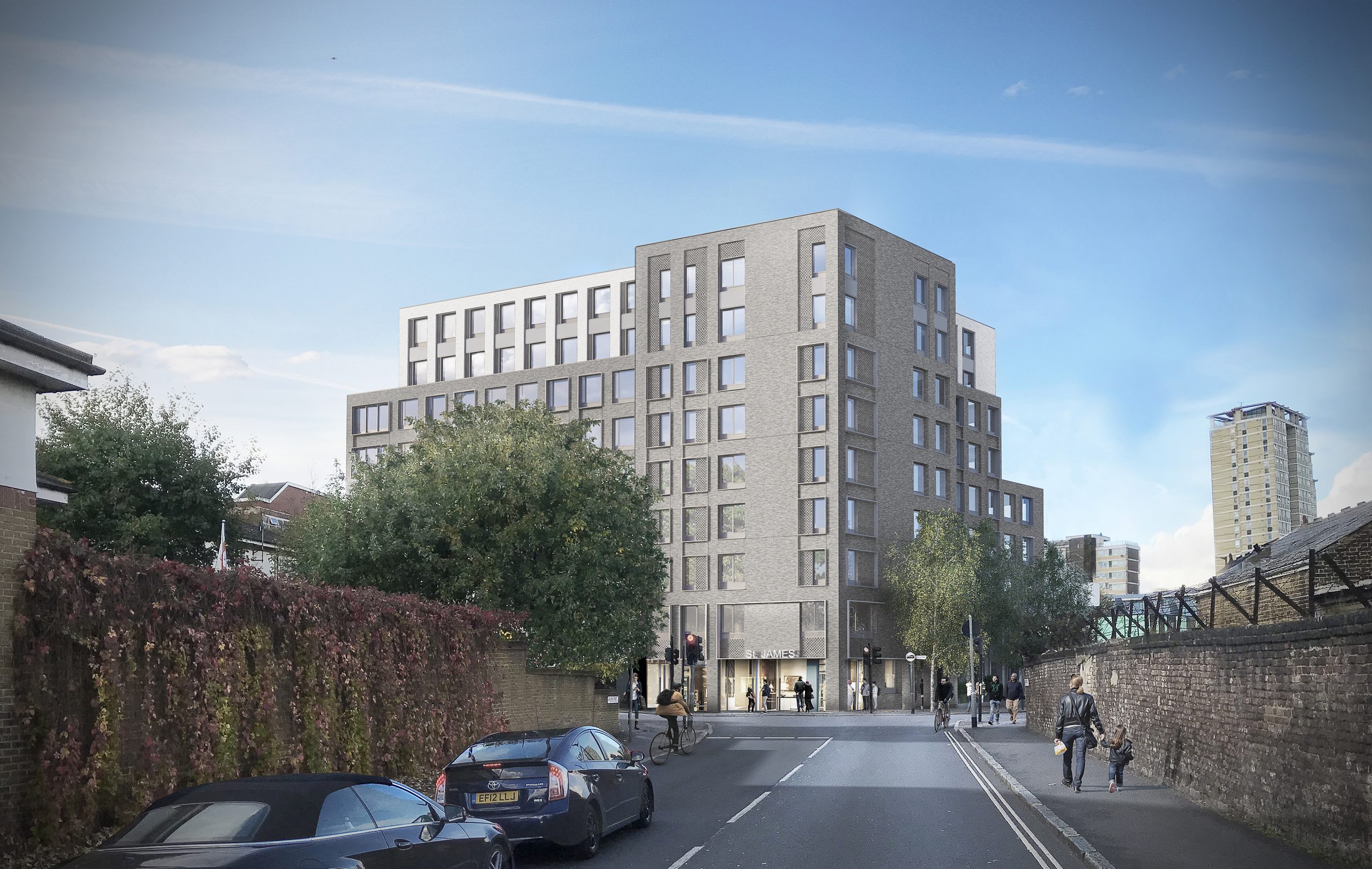
Click here for details
| PROJECT: | St. James’s Road
Student Accommodation |
| Location: | St. James Road, Bermondsey, London, UK |
| Contractor: | Tide Construction Ltd and Vision Modular Construction Ltd |
This 9 storey student accommodation building comprises of 250 beds. The project will deliver high quality bed spaces across a mixture of cluster apartments and studios. Amenities include a gym, bike storage spaces, communal and study spaces for the students to enjoy, as well as a green roof to provide visual amenity and allow habitats for plants and insects.
The building will be predominantly clad in neutral, light coloured water struck brick, contrasted against the ground floors darker brick colour.

Click here for details
| PROJECT: | Longley Place
Residential |
| Location: | Brighton, UK |
| Contractor: | McAleer & Rushe Ltd |
Longley Place is the first Build to Rent scheme in Brighton and will comprise of 209 apartments, 30,000 sq. ft of commercial office space, car park, bike spaces and private roof terrace gardens.
The project will consist of apartments ranging from 8 storeys up to 18 and will provide magnificent views over Brighton.
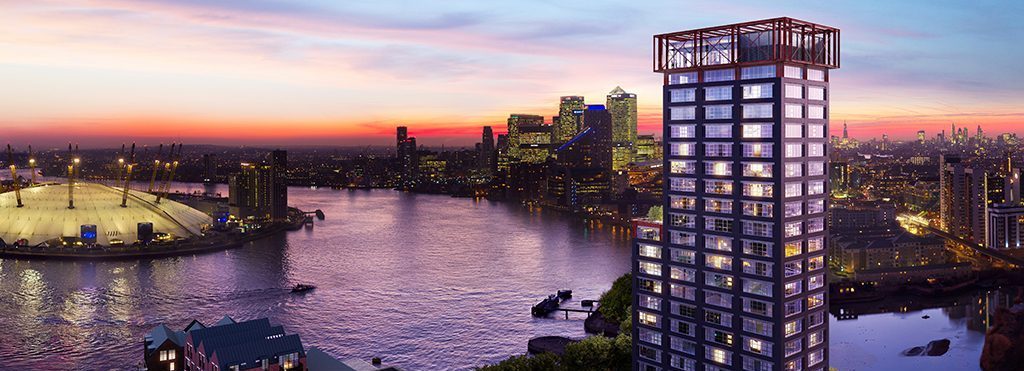
Click here for details
| PROJECT: | Goodluck Hope
Residential & Commercial |
| Location: | Leamouth Peninsula, London |
| Contractor: | Ballymore Construction |
Goodluck Hope is located directly on the River Thames at the Leamouth Peninsula, London.
This neighbourhood will comprise of 804 homes, 2,000 sq m of commercial space, 235 sq m of educational floorspace, a brewery, and a restored Grade II – listed Orchard Dry Dock

Click here for details
| PROJECT: | Deanston Wharf
Residential & Commercial |
| Location: | Silvertown, London |
| Contractor: | Ballymore Construction |
Deanston Wharf is situated in Silvertown London between Royal Wharf and Lyle Park and is part of the greater Royal Wharf Development.
The Project will comprise of 1,125 sq. m of commercial space and 769 residential units that consists of 74 studio and one-bed apartments, 265 two-bed apartments, 226 three-bed apartments, and 4 four-bed apartments.

Click here for details
| PROJECT: | Garratt Mills
Residential |
| Location: | Earlsfield, London |
| Contractor: | McAleer & Rushe Ltd |
Garratt Mills is a new mixed-use development located along the river Wandle in Earlsfield London.
The Project will transform a historic former gunpowder mill to a new cultural hub along the river and railway with buildings ranging from two storeys to eight storeys. The building will comprise of 315 co-living homes, generous amenity space, roof terraces, adaptable spaces and a café as well as co-working spaces.